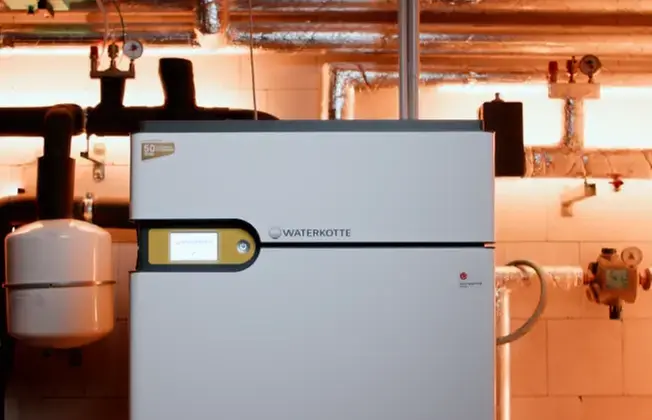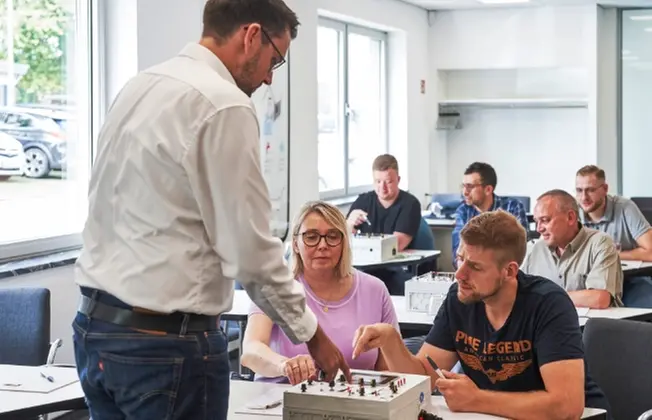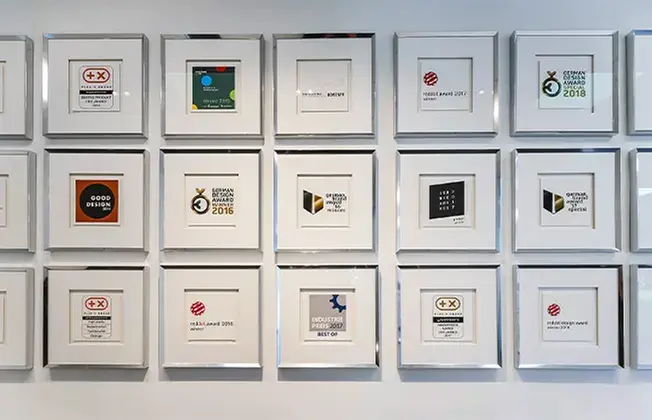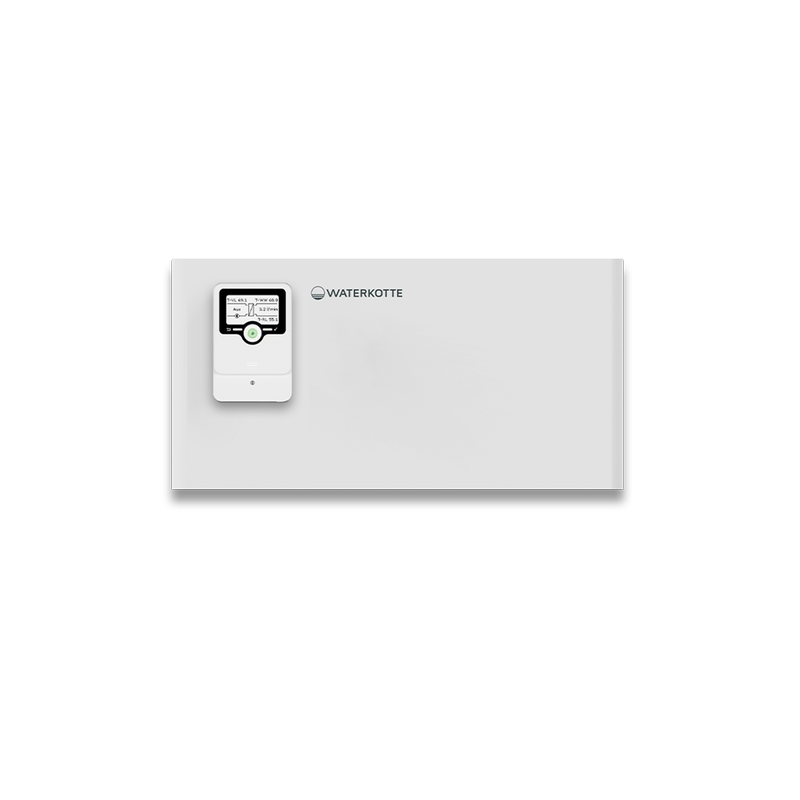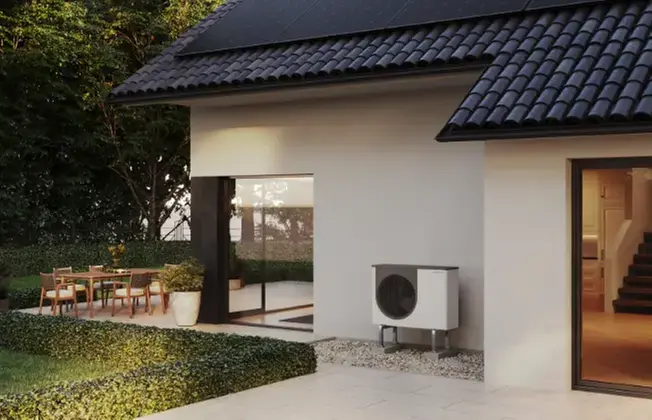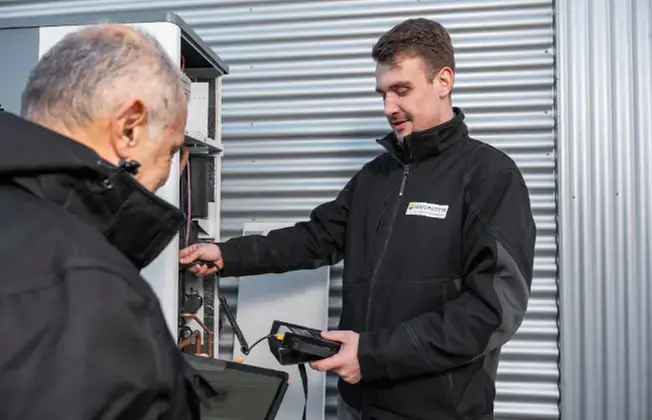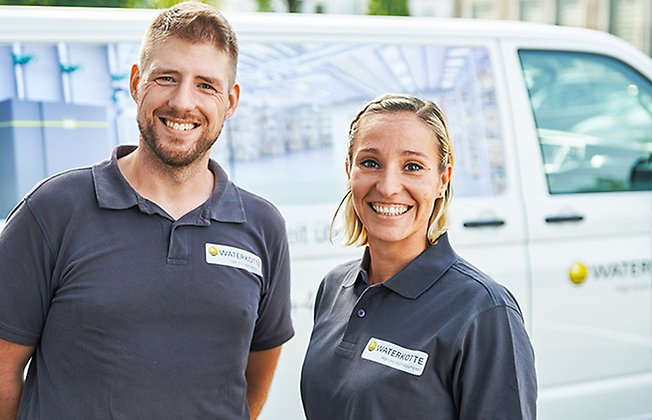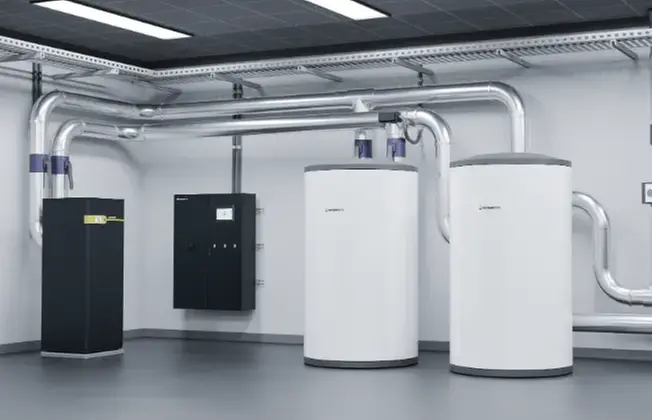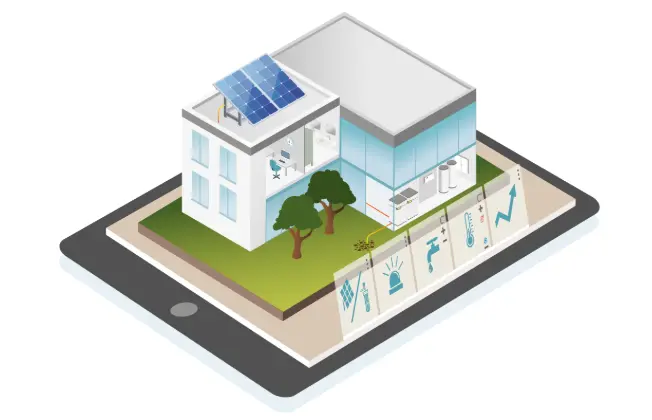Heat pumps and accessories for high demands
With a wide range of services, WATERKOTTE offers large heat pumps for almost every construction project and the right solution for every challenge. Our large heat pumps are already in use in national and international projects, including hotels, banks, hospitals, and apartment buildings, as well as for renowned customers.
WATERKOTTE large heat pumps impress with their outstanding performance values, award-winning product designs, and state-of-the-art control technology. Right from the early planning phase, we support architects, planners, energy suppliers, and specialist tradespeople with our experience in large heat pumps—from design to implementation. This results in efficient, reliable system solutions, with us acting as your competent project partner.
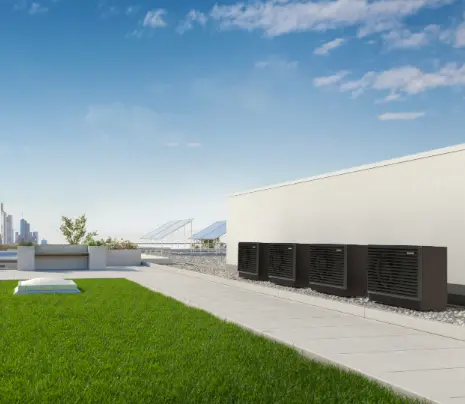
Industrial air heat pumps
Air source heat pumps enable high heat output with maximum adaptability when used in cascade configurations. The modular combination of several units allows the system to be tailored precisely to demand, load profiles, and redundancy requirements: efficient in partial load operation and expandable for future needs. Discover solutions for demanding applications in existing and new buildings.
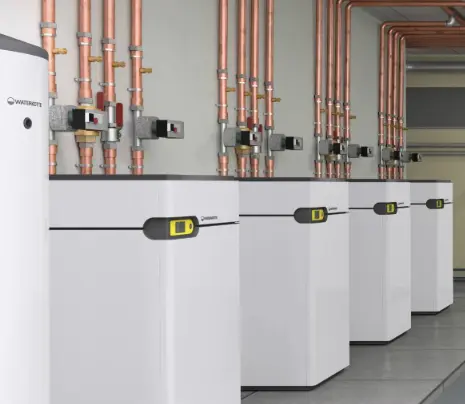
Industrial geothermal heat pumps
Geothermal heat pumps use the stable year-round temperature in the ground for particularly efficient and reliable heat generation. Ideal for projects with a high base load, long operating times, and high requirements in terms of operating costs and CO₂ balance. Learn more about systems, areas of application, and design options for large output ranges.
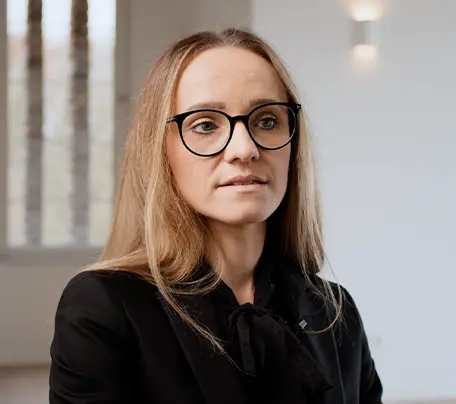
First-hand experience
How do large heat pumps perform in real-world operation? In our testimonials, operators, planners, and project managers report on their projects—from the requirements and implementation to the results in everyday use. Discover references, insights, and lessons learned from a variety of applications.
Contact us
We would be happy to advise you personally on suitable products, system design, and available subsidies


